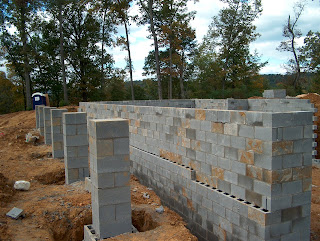 They started to side the house yesterday. The house eventually will be white.
They started to side the house yesterday. The house eventually will be white.
 Here is a picture of our breakfast room and part of our family room.
Here is a picture of our breakfast room and part of our family room. They started to side the house yesterday. The house eventually will be white.
They started to side the house yesterday. The house eventually will be white.
 Here is a picture of our breakfast room and part of our family room.
Here is a picture of our breakfast room and part of our family room.

We will post again soon. 'til then.

This, of course, is the front of the house on the 1st floor. I can't wait until the porch is put on!
This is a picture of the side of the house. The garage is to the left. From the side door, the window on the left is to the laundry room and the window to the right is the guest bedroom on the first floor.
This is a picture of the back of the house. The big hole in the family room is where the fireplace will be. The chimney will be done in brick. The basement is really turning out to be a nice place. We were thinking of making that area to the left of the picture a bedroom, but we were in it the other day and it might make a really nice library.
It is expected to rain from Hurricane Ina tomorrow. So, hopefully, it won;t be too long before I have some more updates for everyone. 'Til then.


This is the East side of the basement and will eventually be a bedroom with a few windows. The little bumpout towards the back was where there was an issue and you will see in a later picture where they have fixed it.
This is a picture of the other opening in the basement. In the back half we plan on putting a rec room/game area down there. We should be able to have 9' ceilings down here which will make it a nice space to use.
This is where the block had to come out. Good thing the dumpster was delivered earlier this week.
So, we have been busy selecting tile, cabinets and stair spindles. Can't wait to show you the more glamorous items!
Also, another house broke ground this week in the neighborhood. Our neighbors are all excited! It has been some time since this much action has happened in the neighborhood.
'til then.

This weekend Alan and I are meeting with the tile people and getting started on our selections and next week we are meeting with our kitchen designer. I know it seems crazy to be working on these two components of the project, but I will need the time to ponder tile selections and cabinets need to be ordered by the end of November. We better get to work!
Coming soon...foundation pictures. 'Til then...
 We only hit a little shale while digging...much different than Virginia where there was a ton of rock! This picture was taken from the east side of the house. The property really slopes off just behind where I am taking the picture so we will have a daylight basement.
We only hit a little shale while digging...much different than Virginia where there was a ton of rock! This picture was taken from the east side of the house. The property really slopes off just behind where I am taking the picture so we will have a daylight basement. Here is a picture that I took from the west side of the house. If the house was in the picture I would be standing in the driveway and looking at the side entry of the house.
Here is a picture that I took from the west side of the house. If the house was in the picture I would be standing in the driveway and looking at the side entry of the house. I am far from a decent photographer so it's hard for me to convey how the property falls off to the east, but let me just say...RETAINING WALL! You are up pretty high when one is at eye level with the tree tops! Alan says we will need to plant something on the hill to keep it from washing and heard that Vinca was the answer. If anyone has any other ideas, let me know.
I am far from a decent photographer so it's hard for me to convey how the property falls off to the east, but let me just say...RETAINING WALL! You are up pretty high when one is at eye level with the tree tops! Alan says we will need to plant something on the hill to keep it from washing and heard that Vinca was the answer. If anyone has any other ideas, let me know.  Who doesn't love an action shot! Alan is on his beloved tractor with it's new backhoe attachment. As you can see he is enjoying knocking off dirt from the root of this tree. My husband has simple pleasures!
Who doesn't love an action shot! Alan is on his beloved tractor with it's new backhoe attachment. As you can see he is enjoying knocking off dirt from the root of this tree. My husband has simple pleasures!
